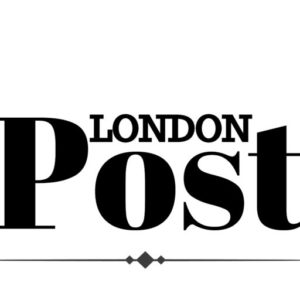Fenton Whelan has launched the £60 million 9th floor main penthouse at Park Modern overlooking Hyde Park which is possibly London’s finest residence, with over 7,000 sqare feet of lateral living space completely surrounded by over 2,400 square feet of terracing providing unrivalled panormamic views including Kensington Palace, Royal Albert Hall, the Shard and the City of London skylines.
Park Modern is a £500 million (GDV) 190,000 sqft luxury development facing south over Hyde Park and Kensington Palace Gardens. Park Modern will deliver 57 one to six bedroom residences, including spectacular lateral apartments, three trophy penthouses, mews houses and 30,000 sqft of 5-star hotel style amenities.
Park Modern facilities will include a concierge, resident’s lounge, signature restaurant and cafe, porte cochère with valet parking, and a wellbeing floor with a 25 metre pool, gym, spa, cinema, and treatment salon.
The main 9th floor six bedroom penthouse at Park Modern will provide features including 3 metre plus high ceilings, three large reception rooms, a principal bedroom suite with two walk-in dressing rooms and a two master bathrooms, five further bedrooms all with ensuites and a staff studio. The south facing aspect means that the penthouse will have sunrise to sunset views, with natural light cascading through the floor to ceiling windows that border the living spaces. Two lifts provide direct access to the panoramic views of Hyde Park. Penthouse buyers can work with Fenton Whelan to fully customise the design of the apartment and roof terraces.
James Van Den Heule, co-Founding Director of Fenton Whelan says: “Newly launched to the market the spectacular 9th floor penthouse at Park Modern is Hyde Park’s finest new residence. It provides an abudance of luxurious inside and outside relaxation and entertaining space, looking over the beautiful sea of green that is Hyde Park and Kensington Gardens. We anticipate that the purchaser will want to work with us to fully customise the design of the penthouse and the roof terraces to meet their personal lifestyle requirements. A joga studio, a home gym, a private cinema or a rooftop cocktail bar and an infinity pool are the types of features that a penthouse buyer may wish us to tailor for them to create their perfect Hyde Park residence.” More/
The styled penthouse interiors combine contemporary design with the exacting specification using the finest marble, wood and stone. The penthouse features full height doors, custom design kitchens with Gaggenau appliances, bespoke joinery including built-in wardrobes, shelving and cabinets, Villeroy & Boch washlets, comfort cooling and underfloor heating and data infrastructure for home working and entertaining.
The owners of the main penthouse at Park Modern will have access to a range of 5-star hotel style amenities including a resident’s lounge and library, 6,200 sqft signature restaurant and café and a wellbeing floor providing a 16 sofa seat cinema, a glass walled gymnasium and an adjoining spa and leisure suite with an 82 ft (25 metre) swimming pool and jacuzzi, bordered by leisure decks with loungers, steam room, sauna, treatment room and salon.
Access to Park Modern is via an exclusive porte cochère with valet parking. The covered driveway opens onto a double-height lobby, spanning the entire depth of the building, providing a concierge, two lounge areas and lift lobby.
Park Modern is located on Bayswater Road, at the entrance to Queensway, providing front row views over Hyde Park and Kensington Palace Gardens. The contemporary design by architect Lee Polisano of PLP Architecture represents Hyde Park’s finest park-side architecture to date.
Park Modern provides luxurious accommodation on nine floors, offering generous ceiling heights and floor-to-ceiling glazing opening onto private terraces, giving residents a front row view of the park and city skyline. The fluid, modern architecture has a wave-like façade designed to maximise the views over the ‘green sea’ created by the adjacent trees and park. The three penthouses on the 8th and 9th floors provide 16,500 square feet of living space and 5,600 sqft of private wrap around terraces.








