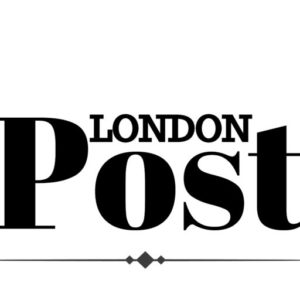THE INSPIRATION and design concept behind the new Flat Iron Southbank restaurant – the brand’s 18th location – has been revealed by renowned interior architecture and design studio, Macaulay Sinclair.
Working within the Grade I listed Royal Festival Hall – a landmark of modern British architecture – the restaurant has a prime location on Belvedere Road, overlooking Southbank Centre Square.
Designed by Leslie Martin and his team, Royal Festival Hall became the first postwar building to be granted Grade I listed status after forming the modernist centrepiece of the Festival of Britain site in 1951; a pivotal event that popularised mid-century modern design in the UK.
The heritage of the building was central to Macaulay Sinclair’s design, with subtle British mid-century references presented through proportion, detailing, and materiality, while still channelling the unmistakable ‘Flat Iron’ look.
John Macaulay, director at Macaulay Sinclair, said: “It has been really exciting to design and deliver Flat Iron’s latest restaurant in a prime London hotspot, in a space steeped in design history. Synonymous with the birth of mid-century design, it was important to us to incorporate these influences to evoke the building’s significance, while layering in modern touches and Flat Iron’s signature simplicity.
“Having the most outdoor covers of any Flat Iron location, the design worked to celebrate the terrace and add to the destination’s attraction. The finished result offers something unique for Southbank and will hopefully entice longstanding Flat Iron fans as well as newcomers, particularly over the summer months.”
The first design aspect of the restaurant to strike passersby is the 27-metre-long, floor-to-ceiling glazed shopfront, set beneath the Hall’s overhanging balcony. This opens onto a generous 80-seater external terrace, complete with heated umbrellas, architectural-style planting, and strings of festoon lighting.
Once inside, guests are greeted near the central island bar which has a deep green marble top and a rich oak panelled front, flanked either side by large columns. These have been finished in stack bond, cream and brown tiles from H&E Smith – the specialist maker well known for supplying London Underground tiles.
On one side of the bar, along the shopfront, there is a brighter, more informal area featuring high-level tables and stools on a floor of traditional, reclaimed Staffordshire blue quarry tiles. The dining space is visible through the back bar screen, crafted from oak and partially glazed with reeded, warm-hued coloured glass.
John added: “Using a variety of seating arrangements and styles has enabled us to create different zones throughout the restaurant. The screen helps ground the bar and form a division of the interior while maintaining a visual connection. The frontage windows have a similar effect, giving the restaurant distinctive areas while still feeling cohesive and connected.”
The main restaurant features a mix of oak-framed booths and banquettes upholstered in dark grey, deep green, burnt orange leather and textural woven fabric. Black and red marble tabletops complement the recognisable Flat Iron staple of chunky oak tables and vintage dining chairs, which include notable mid-century design classics. Both the signature popcorn and water stations have also been built from reclaimed pieces.
A collection of vintage light fittings feature throughout the restaurant, with various coloured glass shades, alongside more recognisable Flat Iron Holophane globes. The artwork selection marks a departure from the Flat Iron norm, introducing more colourful and abstract pieces.
The walls are a familiar Flat Iron blend of oak panelling, green gloss-painted boarding, and tiles – the style, proportions, and detail of which all hint towards the mid-century modern era. The flooring in the main dining space combines rich, deep-toned oak boards and quarry tiles, offering a more functional and simple aesthetic.
Flat Iron Southbank opened on 3 April 2025, at Royal Festival Hall, Belvedere Road London SE1 8XX.








