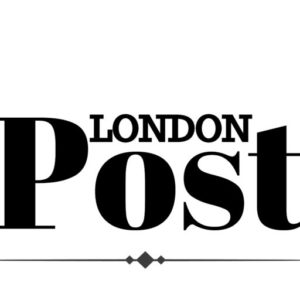Beauchamp Estates are offering discerning buyers the unique opportunity of purchasing an entire terrace of luxury new build London townhouses, known as Elsworthy Rise, the terrace providing five, three/four bedroom townhouses, each with underground parking, the sought after address located by Regent’s Park on the border where Primrose Hill and Swiss Cottage meet.
The entire terrace of five luxury houses is for sale for offers in excess of £10 million. Interested buyers need to submit informal bids/offers to Beauchamp Estates by 21st April 2020 and then the best bidder can start formal negotiations with the vendor to become the new owner of Elsworthy Rise. Beauchamp Estates have already received two bids prior to official marketing taking place.
Beauchamp Estates say that the terrace of houses at Elsworthy Rise are perfect for an ultra-high-net-worth family from the Middle East, Asia or Britain looking for a private estate of adjoining luxury houses for end use (perfect for a large extended family), or for rental investment. If let, Beauchamp Estates calculate that the terrace of houses would have a gross yield of 4% and generate an annual rental income of around £450,000.
Beauchamp Estates has partnered with on-line technology firm Reevo 360 to launch innovative guided virtual viewings for bidders for Elsworthy Rise; the virtual viewings enable the Beauchamp Estates sales team to guide buyers through the terrace, without the purchaser needing to leave their home or the office.
Potential buyers are sent a digital link for Elsworthy Rise, along with a unique access code which connects the buyer’s screen to that of the Beauchamp Estates sales agent. This enables the Beauchamp Estates sales agent to speak to and interact with the buyer and take them on a professionally guided virtual viewing of the terrace; with the sales person conversing and outline all the features and benefits of the houses, and answering any buyer questions during the virtual viewing. To access the virtual viewing the buyer can use any smart of PC device including smartphone/i-phone, tablet, laptop or traditional PC, connecting with Beauchamp Estates from anywhere in the world.
Built in 2018-2019, the terrace of five luxury townhouses was commissioned by London developer Oakdean and designed by contemporary award-winning architectural practice Kalkwarf Architects.
Located over basement parking, ground, first and second floors each of the five three-storey luxury townhouses have striking contemporary glass, white render and brick facades complete with private rear gardens. Architectural features include expanses of full height glazing, projecting atriums, skylights and lightwells.
One end-of-terrace house is 2,283 sqft in size, three are 2,236 sqft in size and the other end-of-terrace house is 2,775 sqft in size. The main staircase in each house provides access to all floors including direct internal access to private underground parking complex beneath the terrace.
All the houses have a ground floor entrance hall which provides access to the kitchen / family room and guest cloakroom. The fully fitted Hacker kitchens have silestone worktops, Lava Grey cabinets and Miele and Siemens integrated appliances.
The reception areas adjoining the kitchen have engineered Oak flooring with matt lacquer finish with floor-to-ceiling windows and doors opening onto the rear gardens.
The two end-of-terrace townhouses are both four bedroom homes and have a master bedroom suite with master bathroom on the first floor, with a principal guest suite with ensuite also on the first floor and two further bedrooms and a family bathroom on the top floor. The larger of the end-of-terrace houses also has a lower ground floor games/family room, with a ceiling lightwell allowing natural light to casade into the room.
The three townhouses in the centre of the terrace are three bedroom homes and have a spacious drawing/family room on the first floor, alongside a bedroom suite with ensuite bathroom. On the top floor of this trio of houses is the spacious master bedroom suite with master bathroom and another bedroom suite with ensuite shower.
The bathrooms have Villeroy & Boch suites, Vado Brassware and feature porcelain wall and floor files. There is underfloor heating and air conditioning to principal rooms and the high specification includes LED lighting, Sonos sound system to principal rooms, smart cabling and state-of-the-art AV systems.








