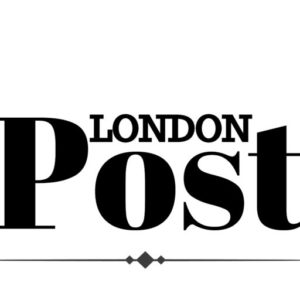Located within Belgravia’s exclusive Wilton Crescent, a historic late Regency grand townhouse that has hosted Edwardian-era Prime Minister Sir Henry Campbell-Bannerman and Lord Mountbatten, is for sale for £19,500,000 with DEXTERS.
Presented in immaculate condition, the townhouse on Wilton Crescent, one of Prime Central London’s most prestigious addresses, has been in the same family for the past 31 years.
Clad in the finest Portland stone, the five storey townhouse provides luxurious accommodation over lower ground, ground and four upper floors, with a lower ground floor private court yard garden, a large south-facing first floor roof terrace and access to the crescent’s private communal gardens that the semi-circle of homes looks out upon. The property is finished to the highest-standard throughout with an elegant and fitting interior design reflecting the Regency and Georgian fashions.
Providing 6,337 sq. ft. of living space the impressive house is available freehold and the current owners highlight that in addition to purchasing the home, any prospective buyers may also acquire relevant antiques and artwork to complete the interiors.
The townhouse has an illustrious history, first constructed in 1827 by architect Thomas Cundy II, with the crescent named after the Earl of Wilton, one of the secondary titles of the Grosvenor Dukedom and family, the developers of Belgravia.
The property’s first recorded resident was Edward Round, with an annual rent of 60 pounds noted in 1829. The property then served as a private boarding school for eight girls, led by school mistress Caroline McGeorge, before becoming home to Sir John Edward Harington, 10th Baronet, a descendent of a Baron for King Edward II.
In 1904, James Campbell-Bannerman moved into the property, who was the Conservative MP for Glasgow and Aberdeen Universities and the brother of British Prime Minister, Sir Henry Campbell-Bannerman (who served 1905-8). Sir Henry lived nearby on Grosvenor Place and visited James at Wilton Crescent on a number of occasions. Following the Second World War, the property was owned by Quentin Curtis Craig, a wealthy banker and the son of Rt. Hon. Charles Curtis Craig.
According to current owner, the townhouse once provided entertaining space for Louis Mountbatten, 1st Earl Mountbatten of Burma and uncle of Prince Philip, Duke of Edinburgh. Between 1959 to 1968, Lord Mountbatten lived next door in Wilton Crescent with his wife Countess Edwina Mountbatten, with a blue plaque marking this on the property. During the 1960s, such as the extent was Mountbatten’s wealth and popularity, it is said that he also leased the neighbouring Wilton Crescent townhouse, needing extra space for entertaining, storing precious antiques and seeing friends. The current owners, raised their family in the property and use it to display their extensive antiques collection in the property’s study.
Wilton Crescent provides five family bedrooms and two magnificent reception rooms with exceptional proportions. The ground floor has a formal dining room with a marble fireplace and sash windows overlooking the crescent, with a butler’s pantry to the rear. There is also a day room and a bright study.
The sweeping, cantilevered stone staircase leads to the property’s first floor which provides an extensive dual-aspect double drawing room with high ceilings and preserved original cornicing. There are French doors leading onto a private balcony, with the second set of doors leading to a large roof terrace, a grand space for entertaining.
The property’s Principal suite occupies the second floor, with a walk-in dressing room with bespoke cabinetry and a marble-clad ensuite bathroom with free-standing bathtub. There are a further four bedrooms, each with their own bath/shower room, ideal for a large family or visiting guests.
On the lower-ground floor, there is a large family kitchen with dumb waiter to the butler’s pantry above, with double doors leading to a large courtyard garden for al fresco dining. There is a TV-room, further reception room and two wine cellars, as well as staff accommodation. There is also a separate mews house with parking for five vehicles, available by separate negotiation.








