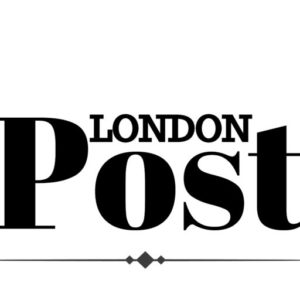The former London home of Rihanna, the globally renowned singer, songwriter and actress, is for sale. The secure, gated double-fronted detached eight bedroom house on St John’s Wood Park provides 6,332 sqft (588 sqm) of immaculately presented interiors, with a carriage driveway and the benefit of a passenger lift, gymnasium, two entire floors of entertaining space and a large landscaped rear garden.
The music icon’s own media interviews and Instagram stories have led to wide reporting in the press and social media about Rihanna having the luxurious mansion on St John’s Wood Park as her London base for the last 2.5 years. Rihanna’s interviews and Instagram have led to reports and photos in the media about her life in the house including publicity about her enjoyment of the large kitchen for ice cream desserts, the garden for relaxation, local walks and even shopping at Sainsburys.
Barbados born Robyn ‘Rihanna’ Fenty (b 20th February 1988, age 32) is a world-renowned singer, songwriter, actress, businesswoman and philanthropist. Globally famous for chart-topping singles including ‘Umbrella’, ‘Good Girl Gone Bad’, ‘Don’t stop the music’, ‘Only Girl (in the world)’ and ‘Diamonds’ and Hollywood movies including Battleship (2012) and Ocean’s 8 (2018).
Rihanna’s former London base is located on St John’s Wood Park, a beautiful tree lined residential street in St John’s Wood. The sought after address provides easy access to the shops along the Finchley Road and St John’s Wood High Street and is within close proximity of St John’s Wood Underground Station (Jubilee Line) and the open spaces of Primrose Hill and Regent’s Park.
The white stucco detached villa on St John’s Wood Park was originally built in circa 1844 by wealthy builder William Holme Twentyman (1802-1884), designed by renowned architect John Shaw Junior (1803-1870), under the auspices of historic landowner Walpole Eyre (1773-1856).

After building neighbouring Avenue Rd, Twentyman and Shaw turned their attentions to St John’s Wood Park devising large houses on ‘V’ shaped plots, enabling each residence to open onto a substantial garden by London standards.
Walpole Eyre wanted ‘Road’ added to the name of the address but Shaw objected, highlighting that St John’s Wood Park underlined the park-like setting of the houses.
John Shaw Junior, a favourite of HRH Prince Albert, is known for his elegant classical style and the five storey white stucco villa is trademark Shaw with a front façade with pillared entrance portico flanked by multi-storey bays and stone dressings and to the rear façade full height windows on the lower floors, overlooking the large rear garden.
The house is the only one of Twentyman/Shaw’s original villas and large ‘V’ plots on St John’s Wood Park which has survived into the twenty first century, all the others along the road either demolished, adapted or the plots compromised.
The first owner of the house was Daniel Francis, a diamond tycoon who was a director and shareholder of De Beers (apt since one of Rihanna’s hit singles is ‘diamonds’). The Francis family were followed in 1901 by Robert and Doris Partridge, owners of the famous Partridge Fine Art & Antiques Shop on New Bond Street, followed in the 1930s by Arthur Mitton Dickson, the head of Anglo International Bank on Lombard Street.
Providing substantial accommodation over garden floor, raised ground and three upper floors, with the benefit of a lift, the house has been fully refurbished and modernised in recent years and offers immaculately presented, beautifully dressed, multiple reception and family rooms, formal and casual dining rooms, a study/library, a large family kitchen and eight bedrooms, two which can be configured to use as a suite and two configured to allow use as a self-contained flat/staff accommodation.
The garden floor opens onto a 21 ft terrace which overlooks the 126 ft deep by 130 ft wide rear garden, an exceptional and private green oasis; given that 70% of homes in London’s five inner most boroughs do not have gardens and Inner London gardens average 36 ft.
The entertaining space has been arranged so that the informal relaxation and leisure areas are on the garden floor whilst the more formal entertaining spaces are on the raised ground level. On the garden floor is a double-living room arrange to provide a family room and informal dining area with two sets of French doors opening onto the outside terrace. The large fully fitted kitchen is open plan with a central island, walk-in pantry, bar and separate wine storage.
The gymnasium is on this floor and is designed for flexible use as a weights room and exercise studio with an adjoining shower room and cloakroom.
On the raised ground floor the entrance hall gives access to the main reception room and study. Benefitting from a generous ceiling height and tall floor-to-ceiling windows the reception room spans the entire depth of the house, arranged to provide a 12 seat dining area and two lounge areas, with timber flooring, twin fireplaces and two sets of French doors opening onto twin balconies overlooking the garden.
The principal bedroom suite is on the first floor and includes the bedroom, an adjoining sitting room, twin dressing rooms and a main bathroom with steam shower and infrared sauna. There are seven further bedrooms, two with ensuites, two with a shared ensuite and one with a separate shower room.
Should a buyer wish to construct a larger home the house benefits from having secured planning permission for a 16,000 sqft home.








