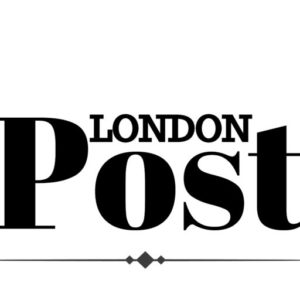Perhaps the question in your mind is what is the minimum space required by employees per person per square meter? But you should know that the answer to this question is not so easy, because there is no definite answer. Important factors affect the work environment and the distance between employees.
Reports from various experts in the study of office space in recent years show that the working space of each employee in different companies and organizations in developed countries has decreased from 17 square meters per person to 11 square meters.
In many developed countries, the average workspace for employees in private companies is approximately equal to 11 square meters, but the dedicated workspace per person is ultimately 4 to 6 square meters and the rest of the space belongs to the warehouse, copy room, conference hall, kitchen, corridors, and other office spaces. Of course, the minimum space required by employees depends on the type of office, building, office space layout, interior decoration, type of business of the organization, and so on.
What are the types of administrative offices?
Office with cellular office space
In this office decoration structure, the plan is divided into smaller or individual spaces. Such an office is suitable for individual work that does not require the exchange of information and much interaction between employees. Such a plan can be implemented both by creating completely separate rooms and with frameless, and partitions.
Office with outdoor design
The open design office is one of the most up-to-date and modern interior design and office space decorations. This design method has many uses for startups. There is more space for creativity and innovation in these buildings. Employees easily exchange information and work together.
Activity-oriented office
Such office decorations are designed to create opportunities for a variety of office affairs and activities. In such offices, employees change their work environment during the day depending on their work and duties at that time.
Working group office
Team offices are for employees who do teamwork. This type of office is mostly created for work activities such as brainstorming and tasks that require a lot of discussions.
Workplace standard based on ISO
The HSE, the same system for observing the principles of health, safety, and environment, has defined a specific law for the office space, which we will get acquainted within the following.
Workrooms should have enough free space so that people can easily move to and from their workplace and their movement should not be difficult or obstructed. The number of people working in a room at the same time depends not only on the size and space of the room but also on the space occupied by office furniture and other office equipment, as well as the designed layout of the room. One of the best suppliers of office furniture you can find in Australia is Office Corporate which helps you buy office furniture based on your spaces and needs with a dedicated account manager and customer service.
Except for people who work in it for a short period of time, workrooms should be high enough (from floor to ceiling) relative to the entire room, so that they can have safe access to their specific workplace. In older buildings with barriers such as short roofs, the barriers must be clearly identified to prevent possible damage.
The total space of the room in the empty state is divided by the number of people who work in it normally and permanently, it should be at least 11 cubic meters. In this calculation, the whole room or part of it that is more than 3 meters high should be considered the same 3 meters. Of course, this number is 11 cubic meters per person, the minimum possible amount. For example, if the office furniture is arranged in the room, this amount of space may not be enough.
ISO 6385 also considers the observance of ergonomic principles in the design of work systems and office space to improve or modify work situations and make it easier for employees to be present in the workplace. This ISO covers a variety of occupations, including office workers, computer users, device operators, and more.
In general, when designing the interior of the office, the minimum dimensions should be observed. These dimensions according to international standards are:
Height: 2.7 meters,
Area: 9 square meters,
Area per employee: at least 5 square meters.
Of course, it should be borne in mind that these numbers are minimal dimensions. In different plans and designs with different organizational goals, these dimensions increase many times. The minimum area of 5 square meters per employee can be divided as follows:
Minimum space for sitting and office work: 4 square meters,
Minimum space for file cabinet: 1 square meter,
Minimum space for each additional chair for clients: 1.5 square meters.
In any office space, in addition to the space required for the dedicated work of employees, there should be a meeting room, a conference room, and so on; That is, office spaces where employees interact with each other, from office corridors to conference rooms.
The minimum suggested space for this topic is:
Recommended space for meeting in open office space: 1.5 square meters per person,
Recommended space for meeting in cellular or closed office space: 2 square meters per person,
Recommended space for meeting with office equipment and furniture: 3 square meters per person,
Recommended space for staff and standing people: 1 square meter per person.








